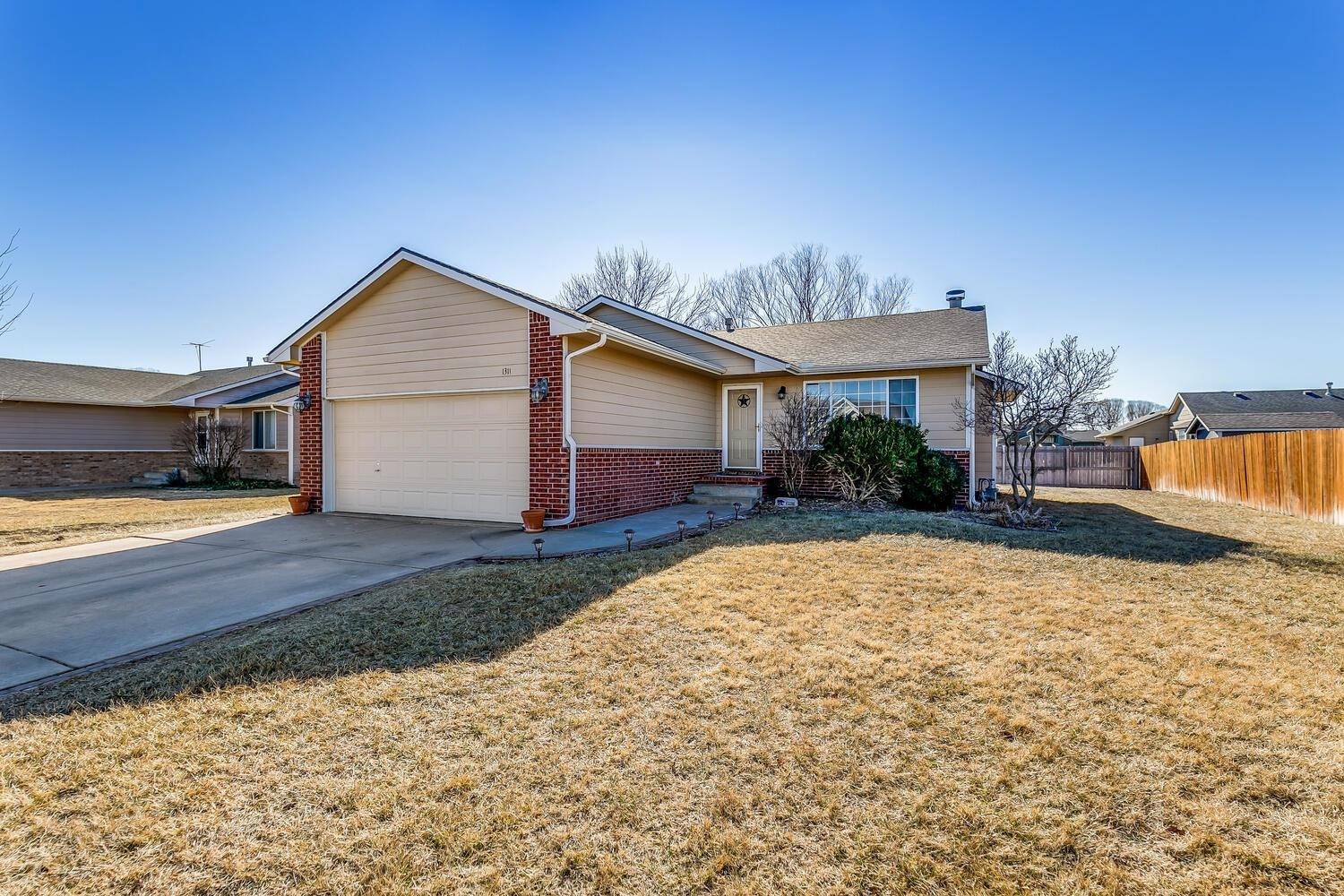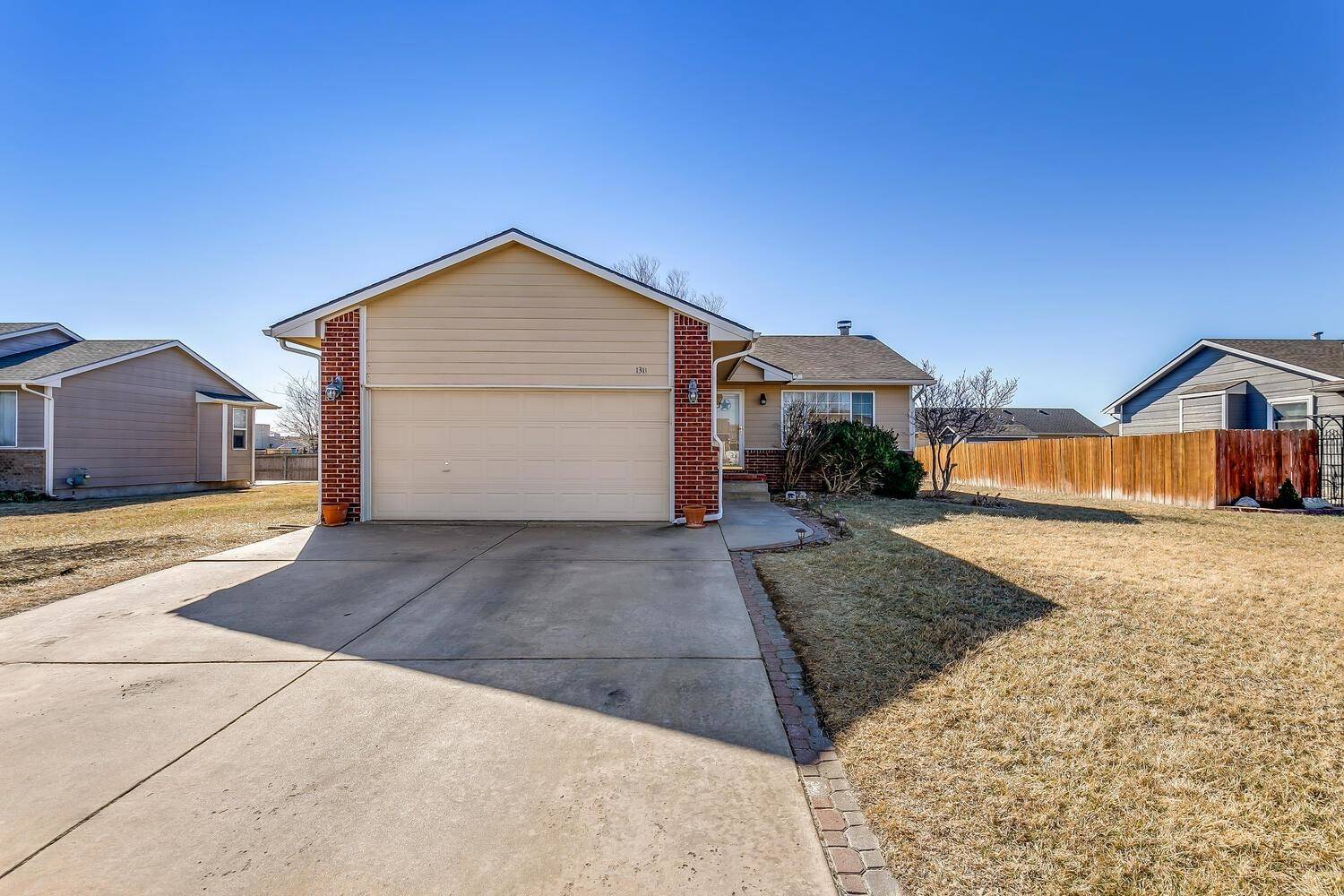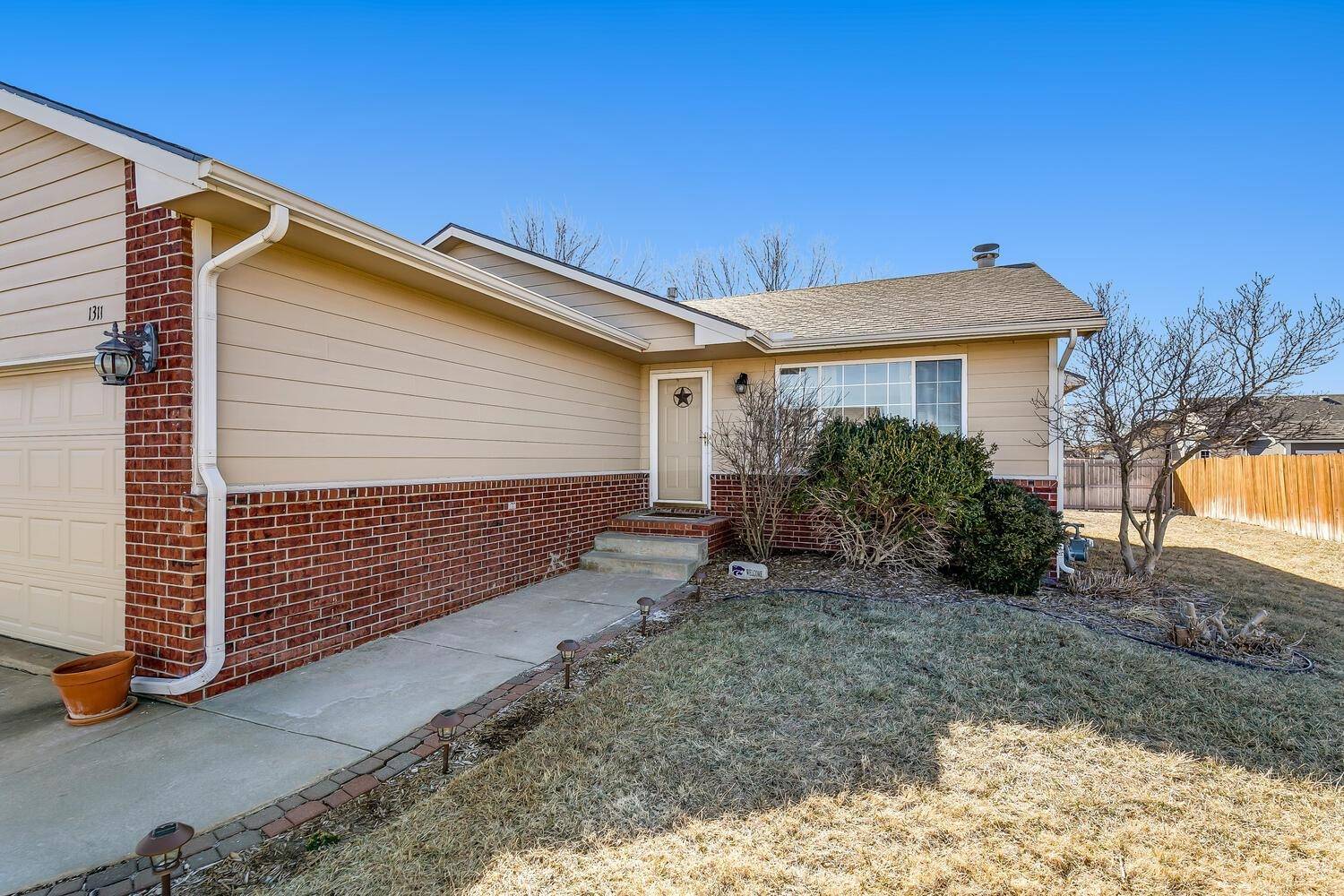For more information regarding the value of a property, please contact us for a free consultation.
Key Details
Sold Price $217,500
Property Type Single Family Home
Sub Type Single Family Onsite Built
Listing Status Sold
Purchase Type For Sale
Square Footage 2,022 sqft
Price per Sqft $107
Subdivision Seasons
MLS Listing ID SCK607517
Sold Date 03/24/22
Style Ranch
Bedrooms 3
Full Baths 3
HOA Fees $20
Total Fin. Sqft 2022
Year Built 2000
Annual Tax Amount $2,651
Tax Year 2021
Lot Size 8,276 Sqft
Acres 0.19
Lot Dimensions 8276
Property Sub-Type Single Family Onsite Built
Source sckansas
Property Description
Step inside this charming 3-bedroom, 3-bathroom, and fall in love with your new home! With vaulted ceilings, a cozy fireplace and a great view to the back yard, this awesome home offers a semi-open floorplan perfect for entertaining. On the main level you will find two generously sized bedrooms, two full bathrooms and plenty of closet space. The basement offers a large living area, an additional bedroom and full bathroom, plus multiple egress windows that allow natural lighting to shine through. Rounding out the basement you'll find plenty of storage space under the stairs and in the utility room. The backyard has a well-maintained patio with firepit for taking advantage of those warm summer evenings! This home won't be available for long, schedule your showing today.
Location
State KS
County Sedgwick
Direction From HWY 400/54 & S 183rd St W - Go NORTH on 183rd - Turn WEST on Summerwood - Follow around curves - Home on your left
Rooms
Basement Finished
Kitchen Eating Bar, Island, Pantry, Range Hood
Interior
Interior Features Ceiling Fan(s), Walk-In Closet(s), Fireplace Doors/Screens, Vaulted Ceiling, Wood Laminate Floors
Heating Forced Air, Gas
Cooling Central Air, Electric
Fireplaces Type One, Living Room
Fireplace Yes
Appliance Dishwasher, Disposal, Range/Oven
Heat Source Forced Air, Gas
Laundry In Basement
Exterior
Parking Features Attached, Opener
Garage Spaces 2.0
Utilities Available Sewer Available, Gas, Private Water, Public
View Y/N Yes
Roof Type Composition
Street Surface Paved Road
Building
Lot Description Standard
Foundation Full, Day Light
Above Ground Finished SqFt 1098
Architectural Style Ranch
Level or Stories One
Schools
Elementary Schools Amelia Earhart
Middle Schools Goddard
High Schools Robert Goddard
School District Goddard School District (Usd 265)
Others
HOA Fee Include Gen. Upkeep for Common Ar
Monthly Total Fees $20
Read Less Info
Want to know what your home might be worth? Contact us for a FREE valuation!

Our team is ready to help you sell your home for the highest possible price ASAP



