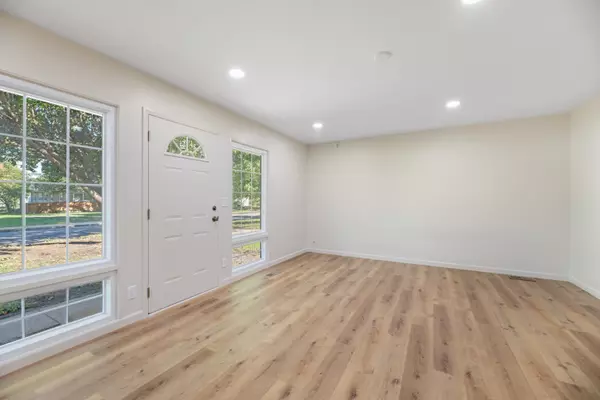For more information regarding the value of a property, please contact us for a free consultation.
Key Details
Sold Price $229,900
Property Type Single Family Home
Sub Type Single Family Onsite Built
Listing Status Sold
Purchase Type For Sale
Square Footage 1,677 sqft
Price per Sqft $137
Subdivision Westbrook
MLS Listing ID SCK645320
Sold Date 11/20/24
Style Ranch
Bedrooms 4
Full Baths 2
Total Fin. Sqft 1677
Originating Board sckansas
Year Built 1957
Annual Tax Amount $1,123
Tax Year 2023
Lot Size 8,276 Sqft
Acres 0.19
Lot Dimensions 8125
Property Description
Welcome home to this beautifully remodeled Ranch in Southwest Wichita. This home has been thoughtfully designed with a neutral palette and modern finishes. Upon entering the home, you will immediately notice the beautiful LVT which carry through the living room into the hallway and kitchen. The living room opens to the completely new kitchen which features quartz counter tops, updated appliances, nice tile back splash, and eating bar. The main floor is complete with 3 bedrooms with hard wood floors and a completely new bathroom with new fixtures/finishes. Moving on to the basement, you will find a large family room with tons of built in storage cabinets, 4th bedroom, a second "all new" bathroom with custom tile shower with niche, and the laundry/storage area. New flooring throughout the basement. The exterior of the home has been freshly painted and features a fully fenced backyard with 2 car oversized garage plus storage shed. This home has great outdoor space! New electrical throughout home, newer windows, egress window with high density cover and lock with a sump pump inside the pit, full bathroom addition with new ejection pump system. Close to shopping and more!
Location
State KS
County Sedgwick
Direction EAST ON 31ST FROM MERIDIAN TO HIRAM, SOUTH TO HOME
Rooms
Basement Finished
Kitchen Range Hood, Quartz Counters
Interior
Interior Features Ceiling Fan(s), Hardwood Floors, Security System, Partial Window Coverings
Heating Forced Air, Gas
Cooling Central Air, Electric
Fireplace No
Appliance Dishwasher, Disposal, Refrigerator, Range/Oven
Heat Source Forced Air, Gas
Laundry In Basement, 220 equipment
Exterior
Exterior Feature Patio, Fence-Wood, Other - See Remarks, Guttering - ALL, Storage Building, Storm Doors, Vinyl/Aluminum
Garage Detached, Opener, Oversized
Garage Spaces 2.0
Utilities Available Sewer Available, Gas, Public
View Y/N Yes
Roof Type Composition
Street Surface Paved Road
Building
Lot Description Standard
Foundation Full, Day Light
Architectural Style Ranch
Level or Stories One
Schools
Elementary Schools Kelly
Middle Schools Truesdell
High Schools South
School District Wichita School District (Usd 259)
Read Less Info
Want to know what your home might be worth? Contact us for a FREE valuation!

Our team is ready to help you sell your home for the highest possible price ASAP
Get More Information




